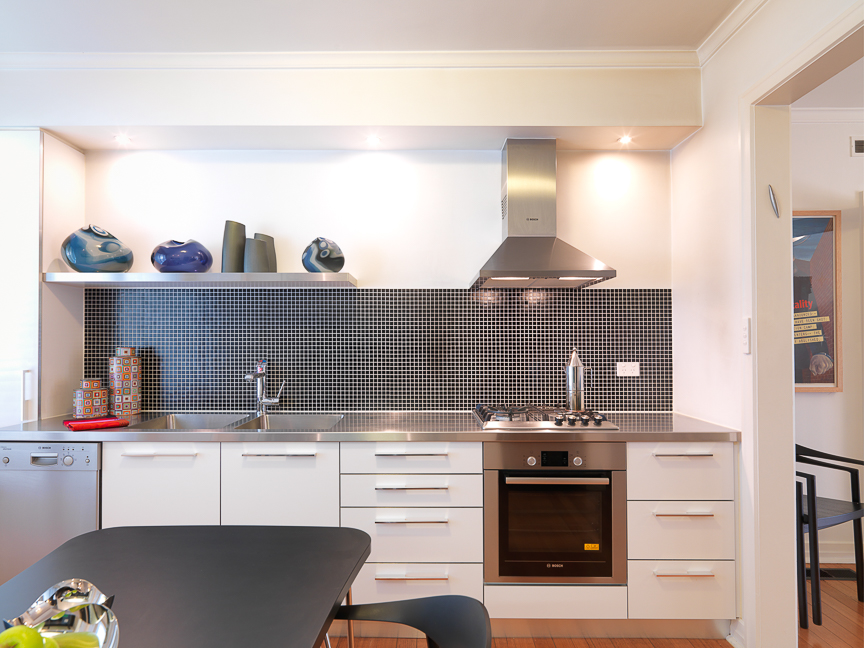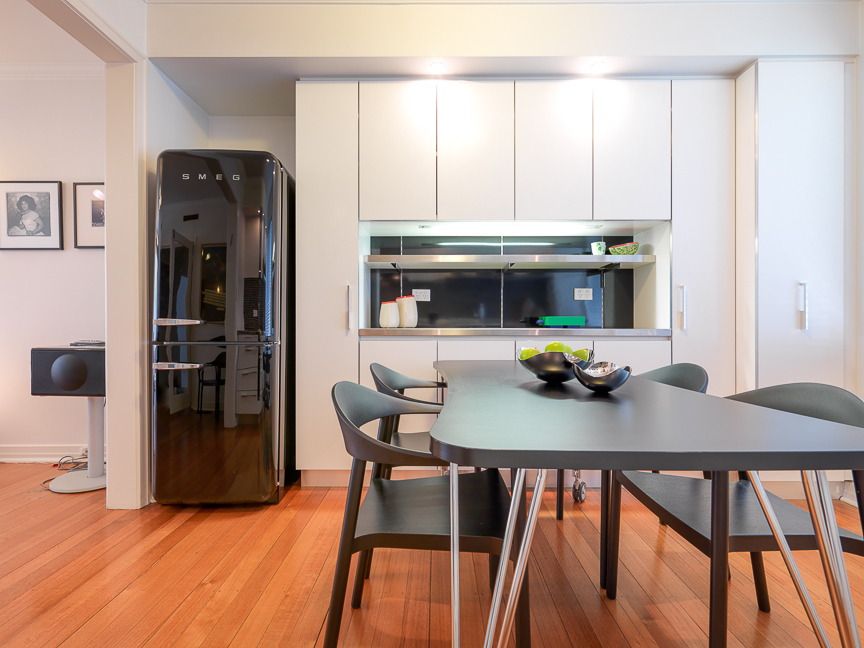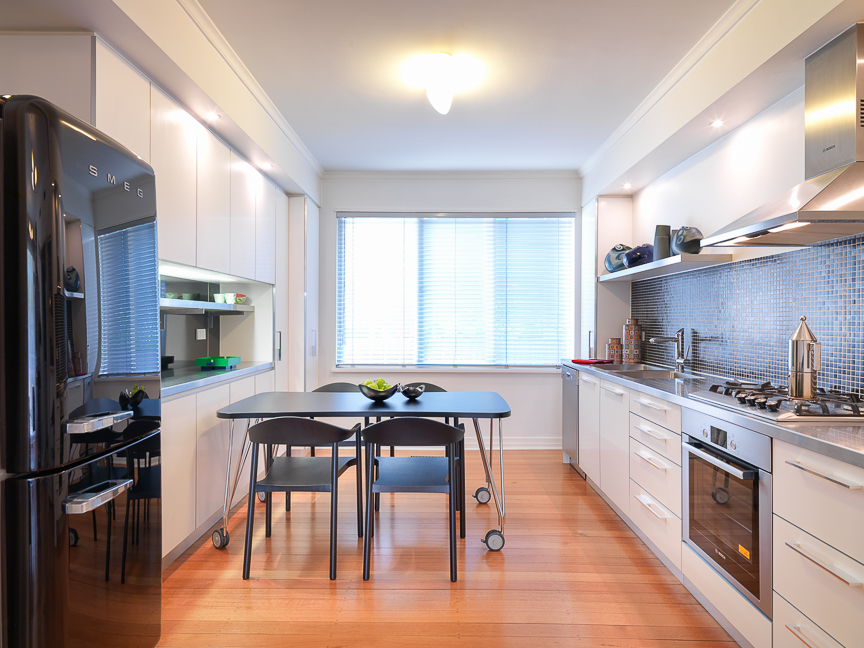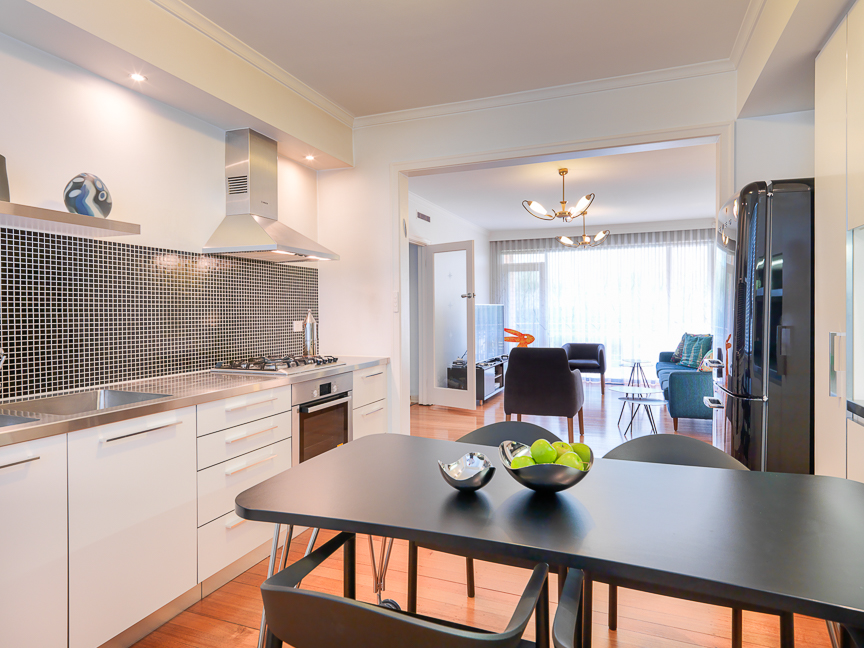“One eye sees, the other feels.”
— Paul Klee
PROJECT
Retro Apartment
SCOPE
Interior Design & Decoration
Kitchen, Bathroom & Laundry Design
Working drawings & Specifications
Fixture & Fittings Selection
Interior Color Scheme
Custom Cabinetry Design
Window Furnishings
―
The brief for this 60’s style Apartment was to convert the west facing dining room into a compact kitchen, so that the existing kitchen would become a third bedroom. The approach was a ‘galley style’ kitchen with a Retro aesthetic and positioning the meals table without compromising the kitchens working triangle. Removing sliding doors from the east elevation allows for flow on from the kitchen into the lounge-room.
The Retro look is enhanced by black glass mosaic tiles and a classic SMEG fridge in gloss black. The design answers the brief with practical bench space, slim line dishwasher, smart storage, respectful materials with the flexibility of a moveable table for in kitchen dining.
Photography
Andrews Ashton





